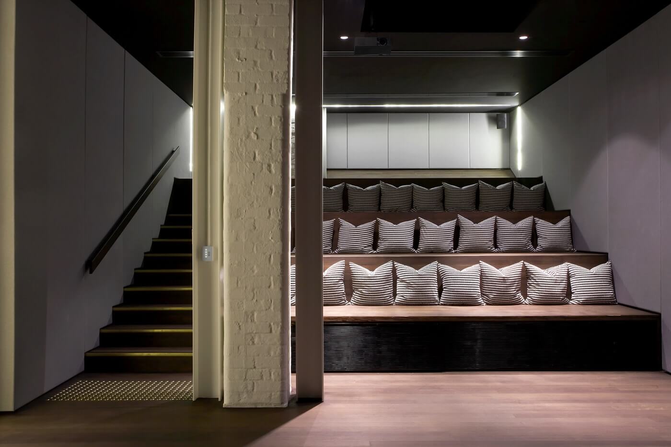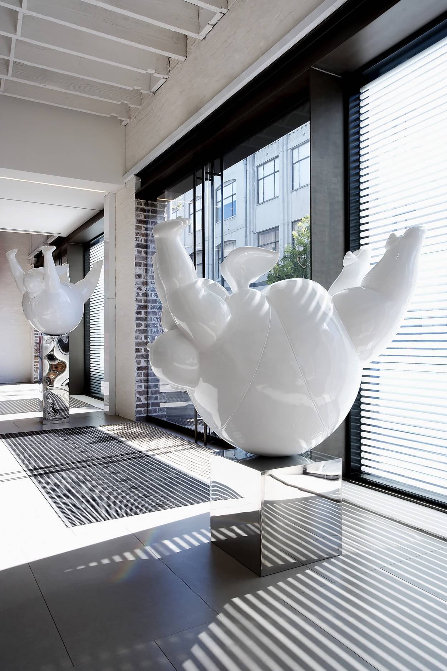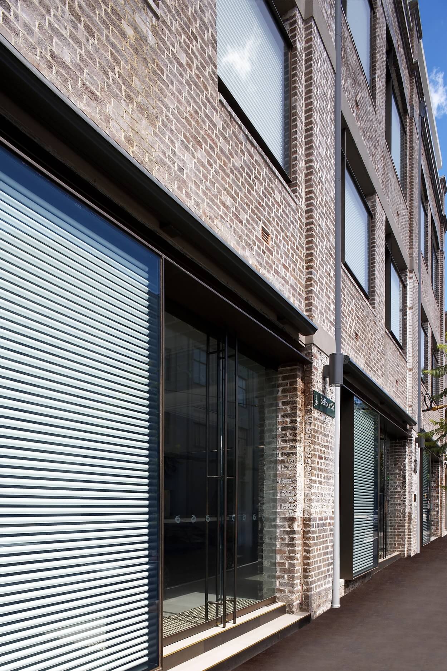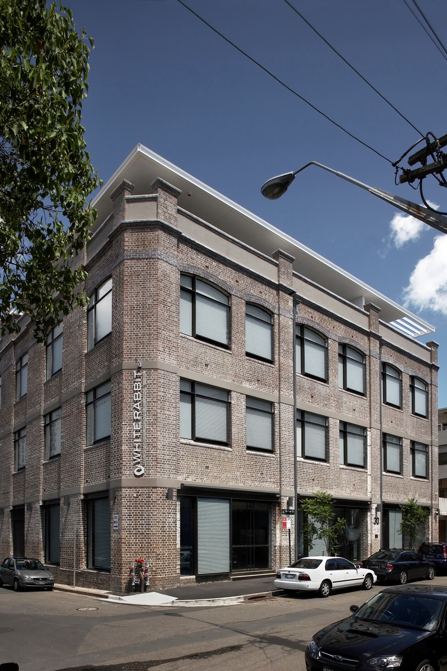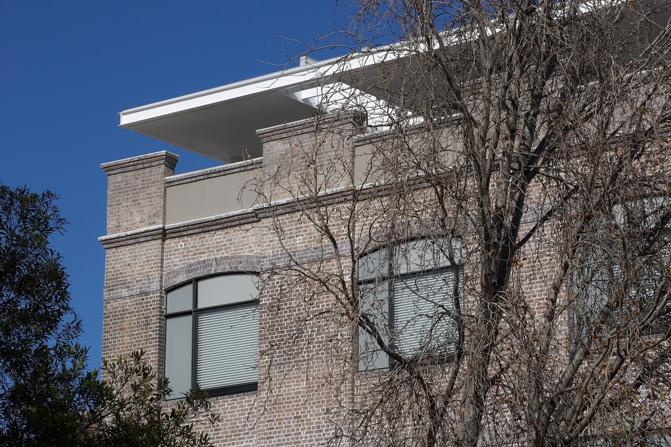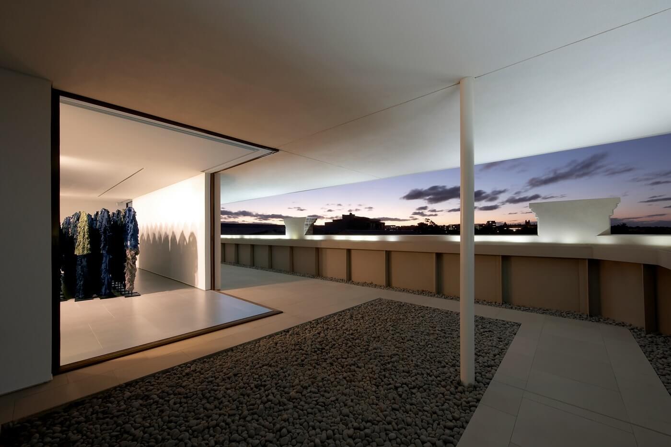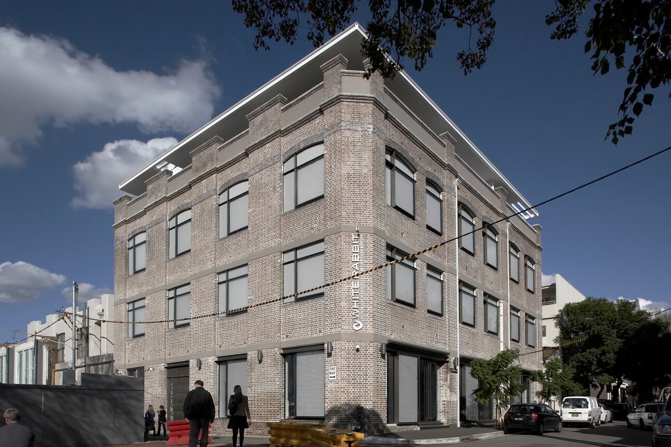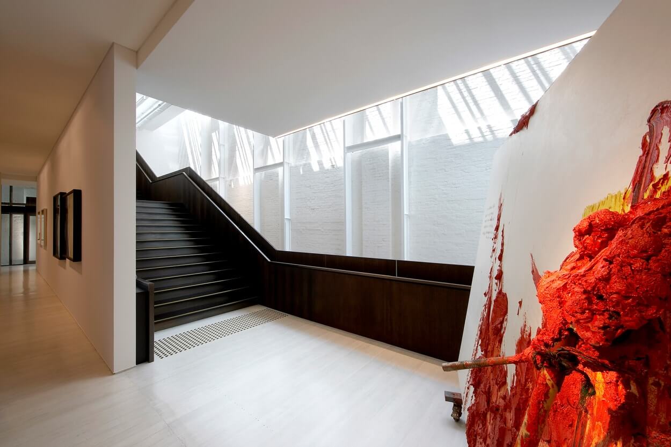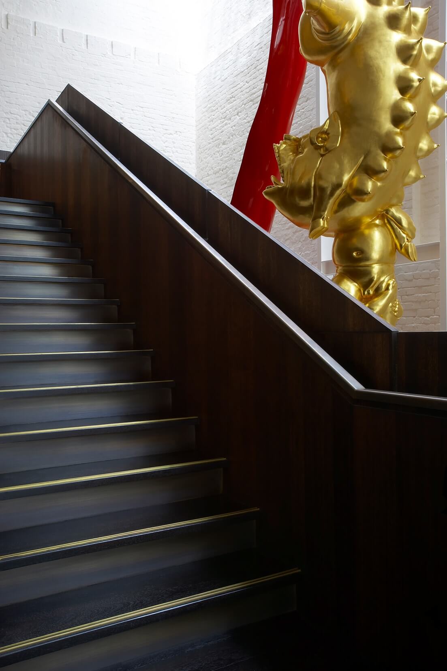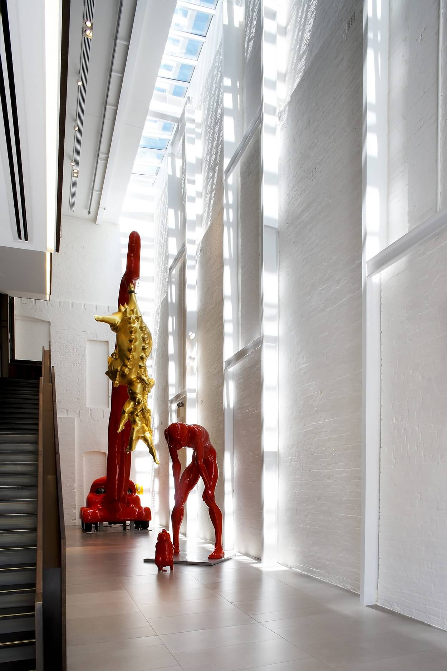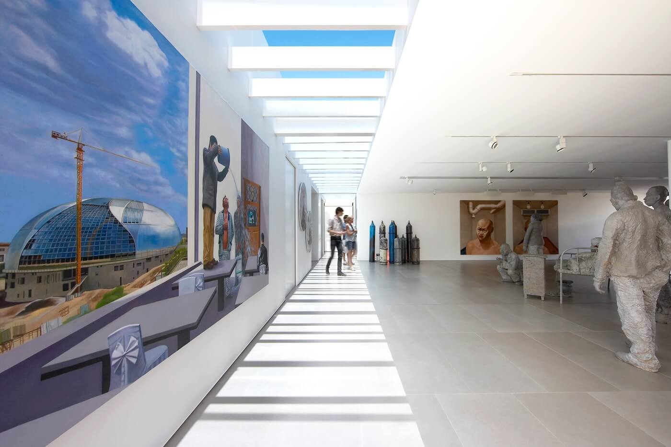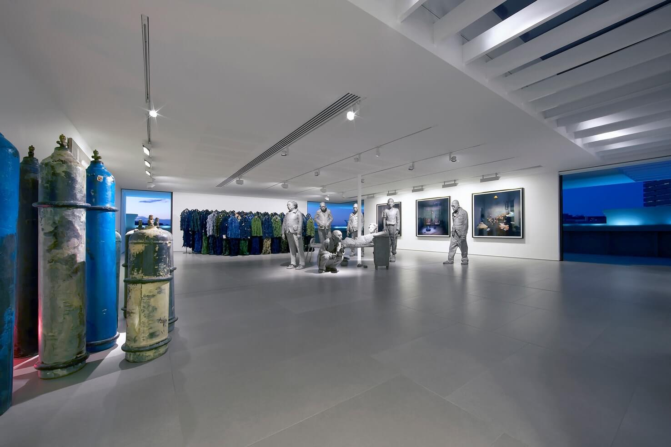Have Fun!
WHITE RABBIT
GALLERY
Rolls Royce service depot to 21st century gallery
When Judith Neilson needed a gallery to share her growing collection of cutting-edge contemporary Chinese art with the people of Sydney she searched for the perfect site in Chippendale, which was just beginning to undergo something of a renaissance. The building she found was next to the old Carlton United Brewery, which was to become one of the largest urban renewal development sites in Sydney’s history.
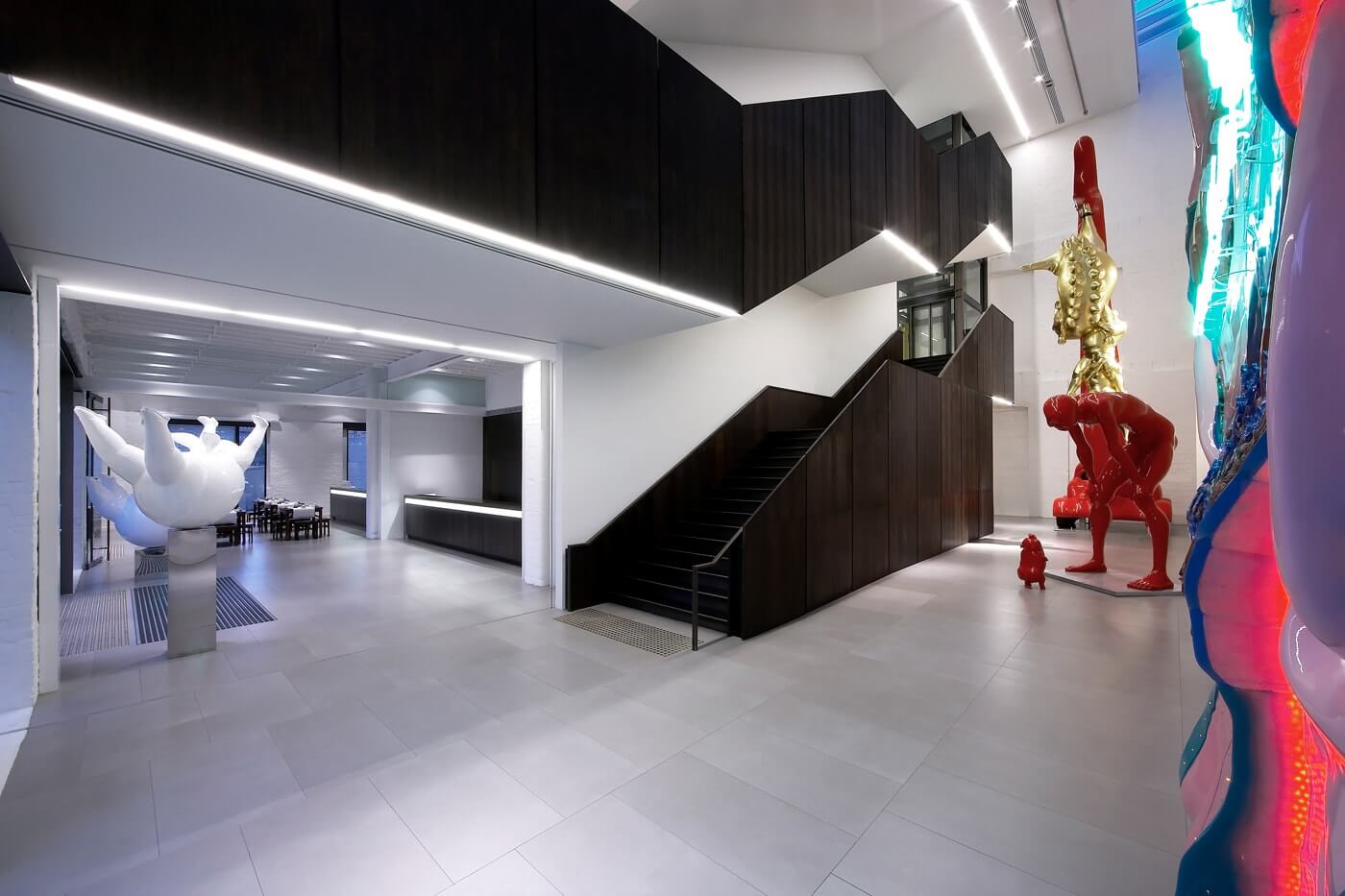
THE BUILDING
The textured brick shell of the former industrial warehouse is complimented by crisp, modern alterations to create an exciting gallery experience and a robust backdrop for contemporary art.
The large freestanding brick warehouse in Balfour Street, a former Rolls Royce service depot dating back to the Second World War, was converted by William Smart of Smart Design Studio to become four floors of gallery space, a tea house, theatrette, library and office space. A dramatic staircase rises between the ground and second floors, providing intriguing glimpses of the works displayed on the ground floor. A glass lift rises from ground to third floor, which also houses a library and open loggia in addition to the exhibition space.
A three-storey space at the entry provides for the display of specific sculptural works and installation works in the collection and brings the dramatic play of natural light into the deepest parts of the building.
Fluorescent light tubes are incorporated within sculptural window boxes that replace the aluminium warehouse windows, becoming modern white installation elements that diffuse sunlight through the skin of the building. A new, flat, white roof sails over the building parapet to cap the original structure and mark this special new cultural place in Sydney’s inner city.
Once opened to the public in 2009, and with two exciting exhibitions ‘The Tao of Now’ and ‘The Big Bang’ in 2010, the gallery indeed entered Sydney’s cultural life with a bang. Ten years on it has continued to be a space where everyone is welcome to discover Neilson’s extraordinary collection.
Photographs by Ben Guthrie
THE ARCHITECT
William Smart
William Smart was born with a love of creating. It’s this fusion that led to his early interest in, and then a passion for, design. Early on he taught himself the art of creating models of cars, houses and buildings that would eventually aid him in a love for architecture. Originally from the country, William studied at Curtin University before beginning his travels. He both lived and worked as an architect in respected firms in the UK and France. By the time he had returned to Australia he had already amassed an enviable career.
In 1997 William launched Smart Design Studio and with it the mantra ‘Architecture From the Inside Out’. The company’s website discusses their philosophy “At Smart Design Studio, our architecture is inspired by pure Modernism, but believe not that “form follows function” so much as “form has a function.” In essence, The Philosophy of Smart Design Studio’s architecture can be summed up in three words:
The concrete façade of Indigo Slam is alive to the changes wrought by light, shade, sun, and cloud. Behind it are serene living spaces, and monumental halls create a dynamic spatial interplay of sparse interiors in which the main decorative element is light.
Despite growing from four staff to forty-five plus in the 22 years that followed, William is still very much involved in the everyday running of his studio and in each design process. His offices are adorned with miniature cardboard models of previous builds, including three stages of Indigo Slam. The studio itself is a tribute to his ingenuity as the staff sit in an open plan room, light bouncing from every wall and natural sandstone visible from one end. The feeling of such space from a small terrace in Surry Hills is impressive, as is William’s reputation for the use of light and shadows.
In Indigo Slam, William says he was presented with a very unique opportunity to “create something special”. Chances like this often only come along once in a career and he recognised it immediately as a turning point for him.
Today William Smart is an internationally renowned architect. He has produced 26 award-winning projects, receiving 72 awards in all. Indigo Slam alone has won 18 prestigious prizes.

SUBSCRIBE
Get access to all our latest news by subscribe here.


