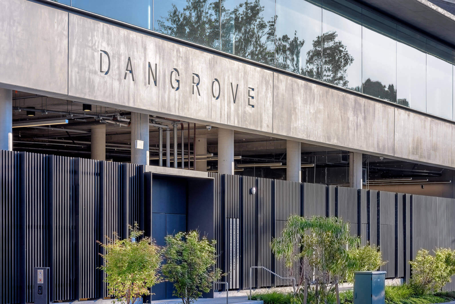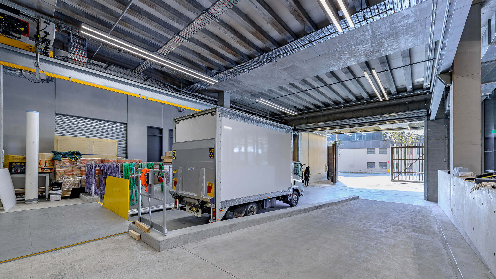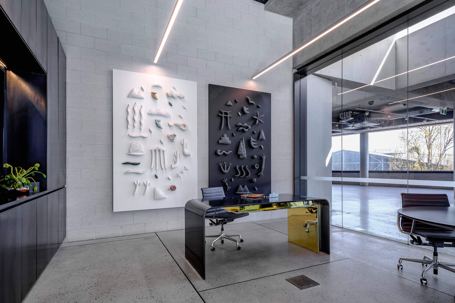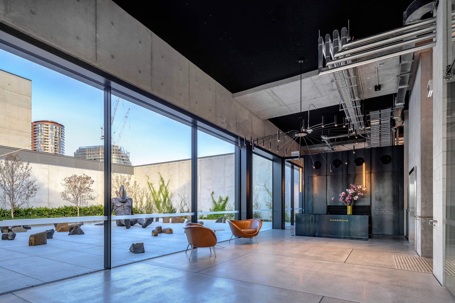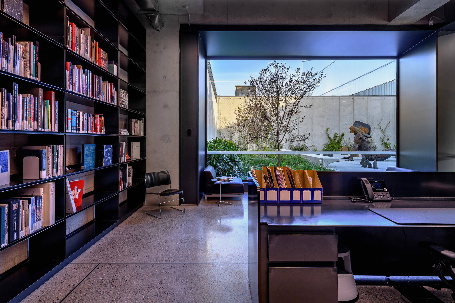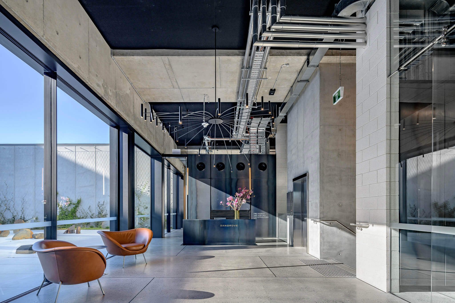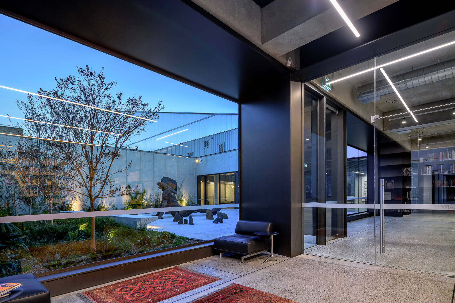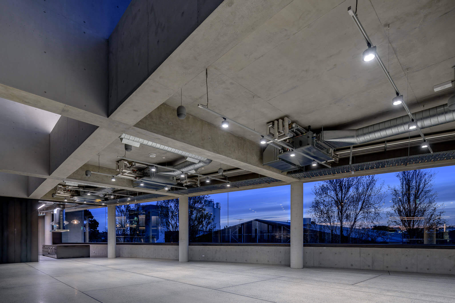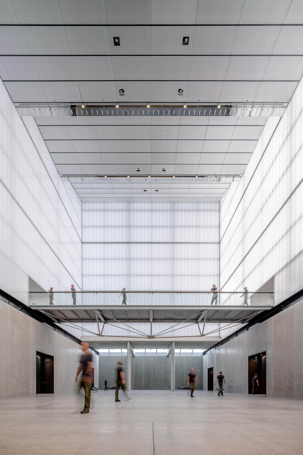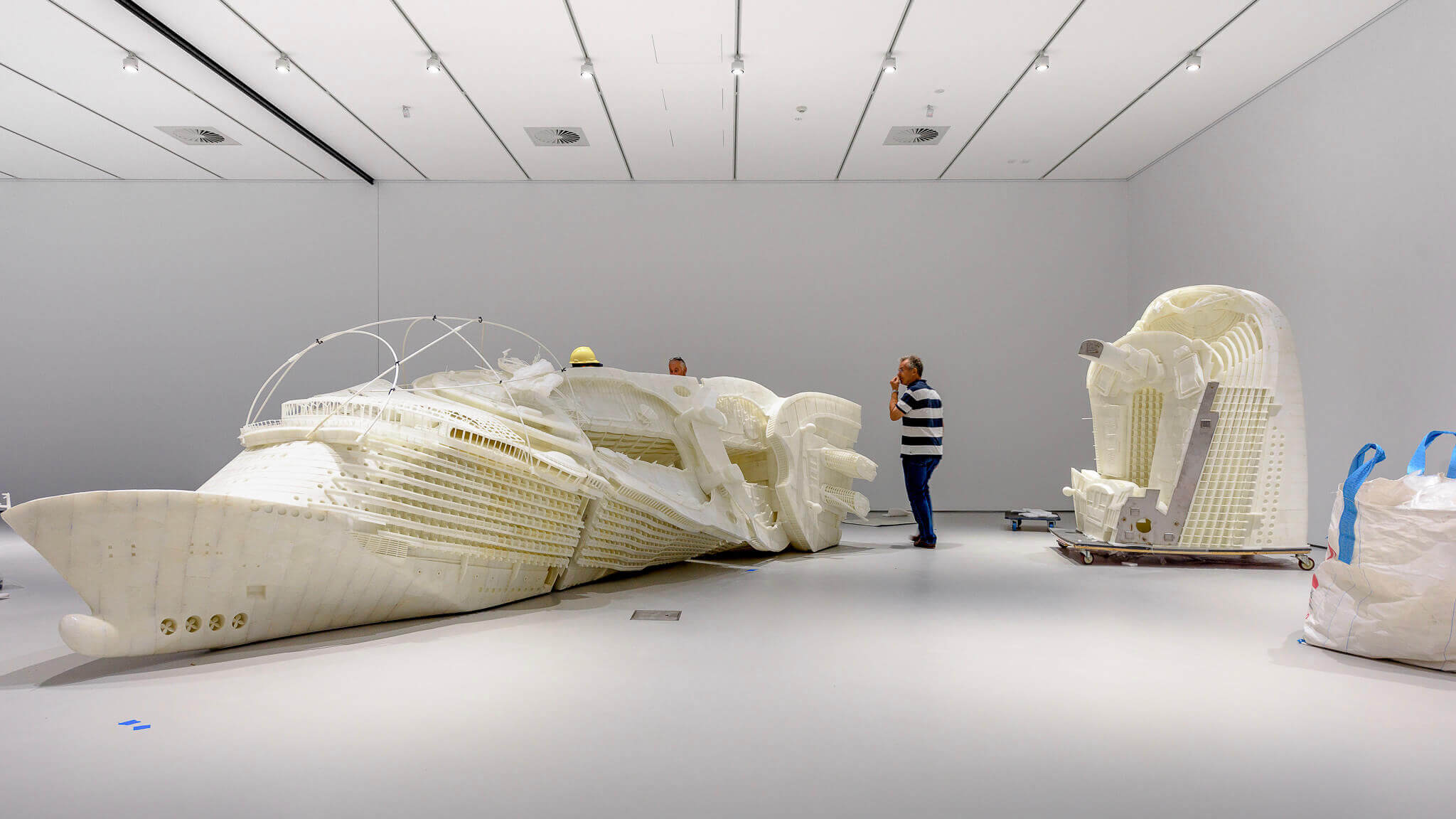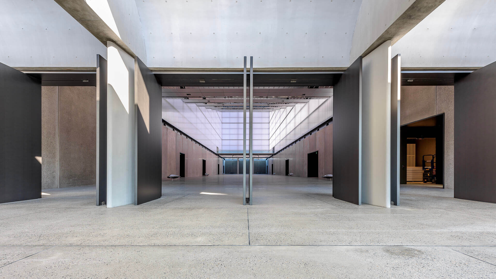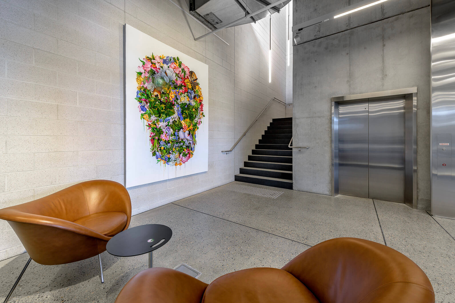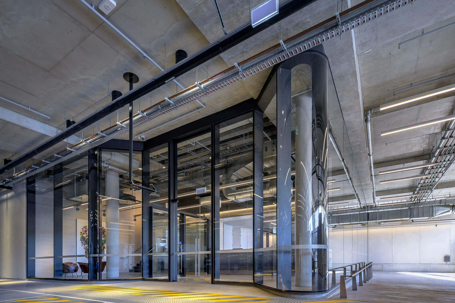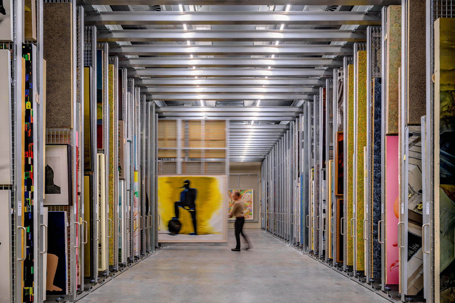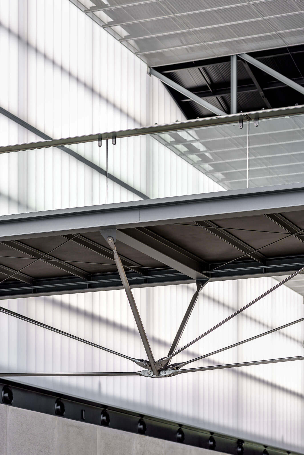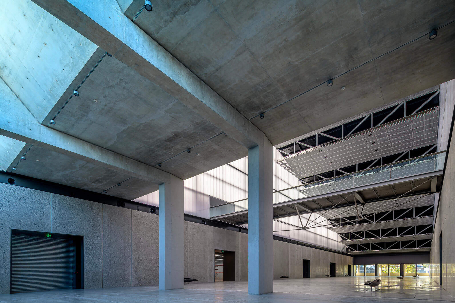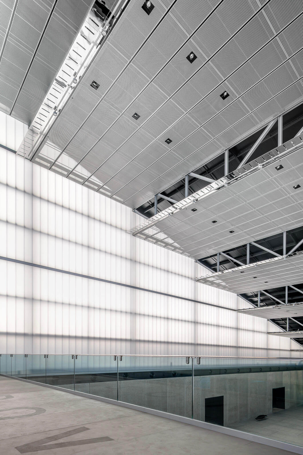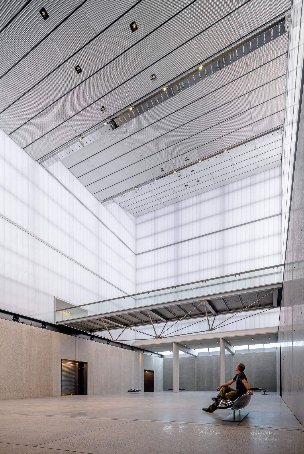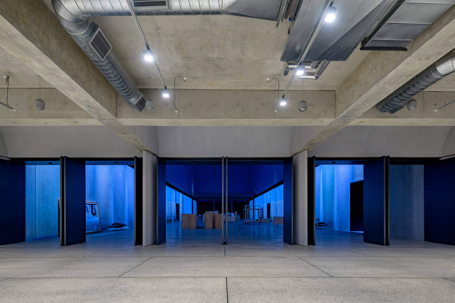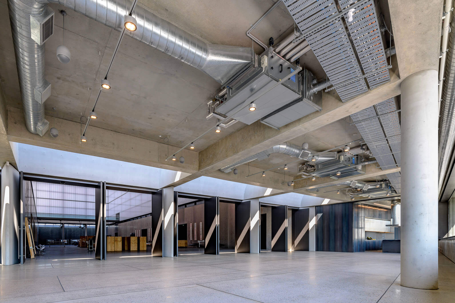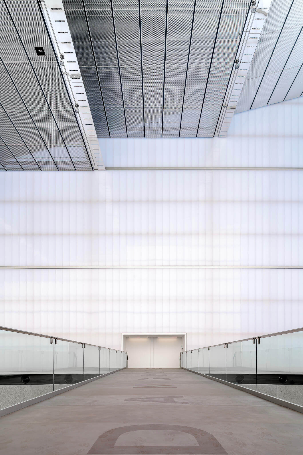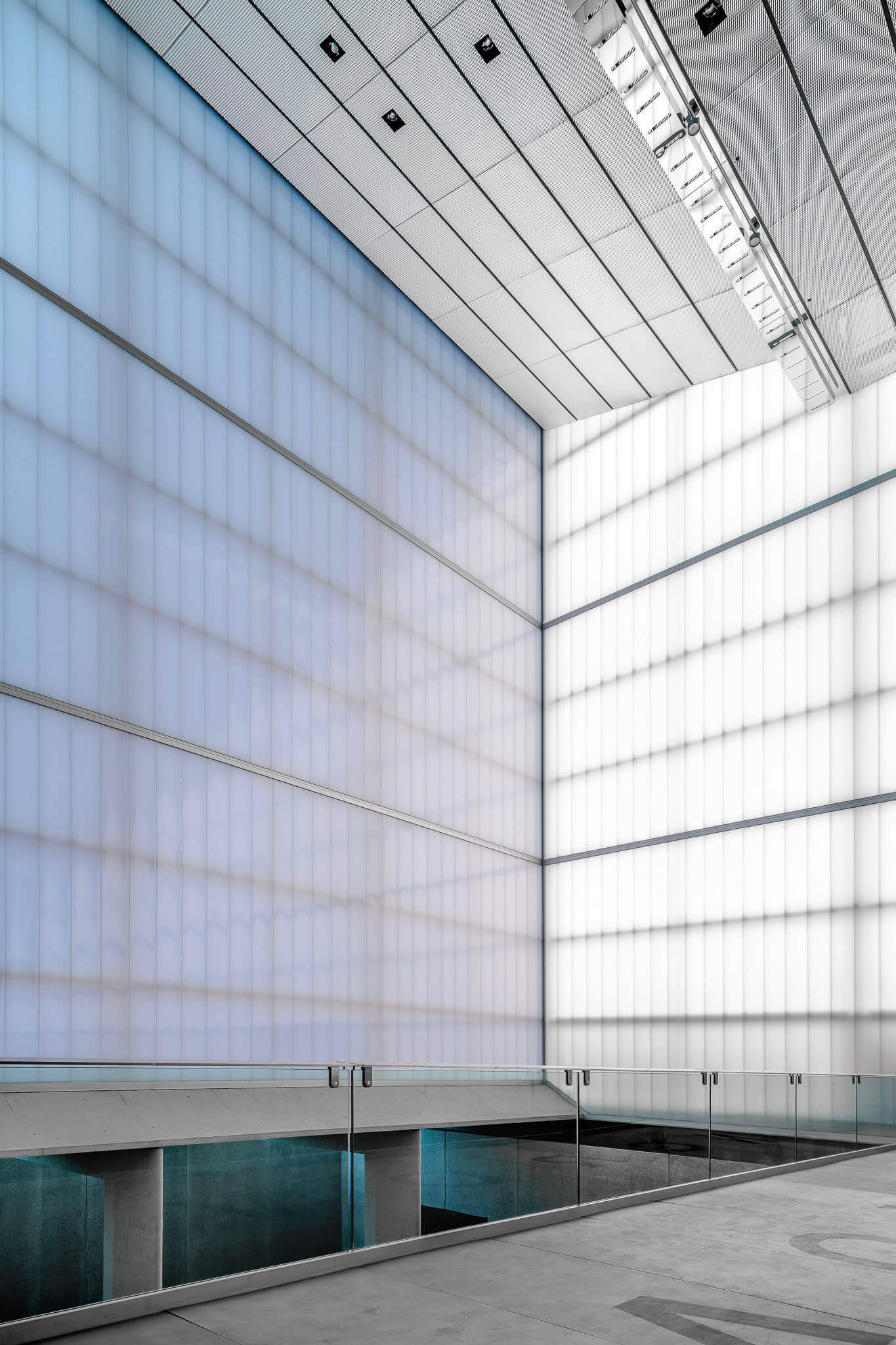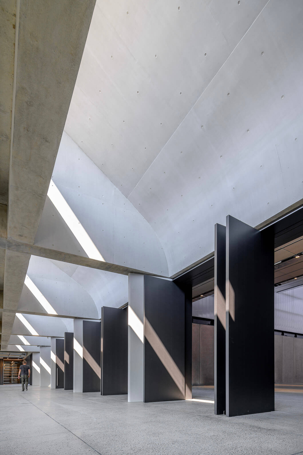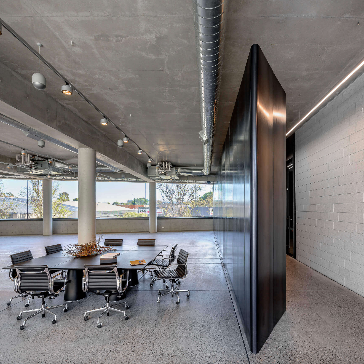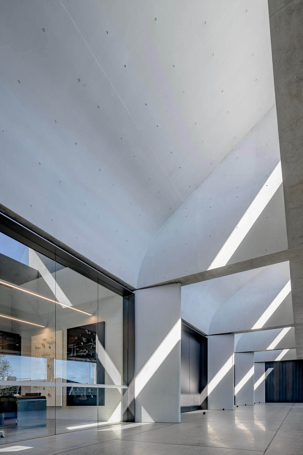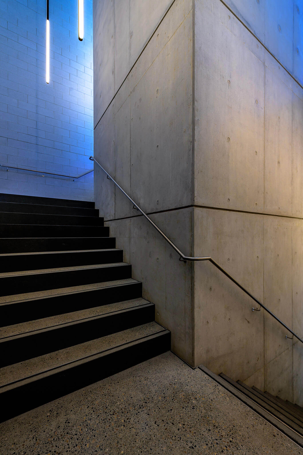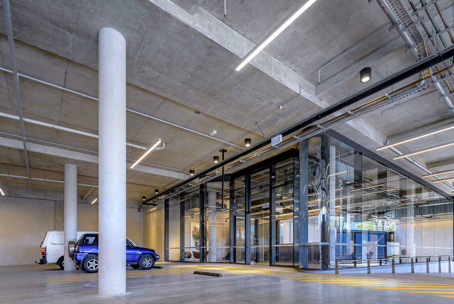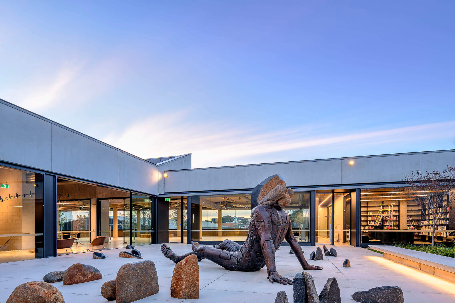Have Fun!
DANGROVE
Art and architecture together
Dangrove was designed by award-winning architects TZANNES to house Judith Neilson’s significant collection of contemporary Chinese art. Also, home to the collection’s archive, the structure has been described as ‘a building of unexpected delight, offering a new way to interact with art.’
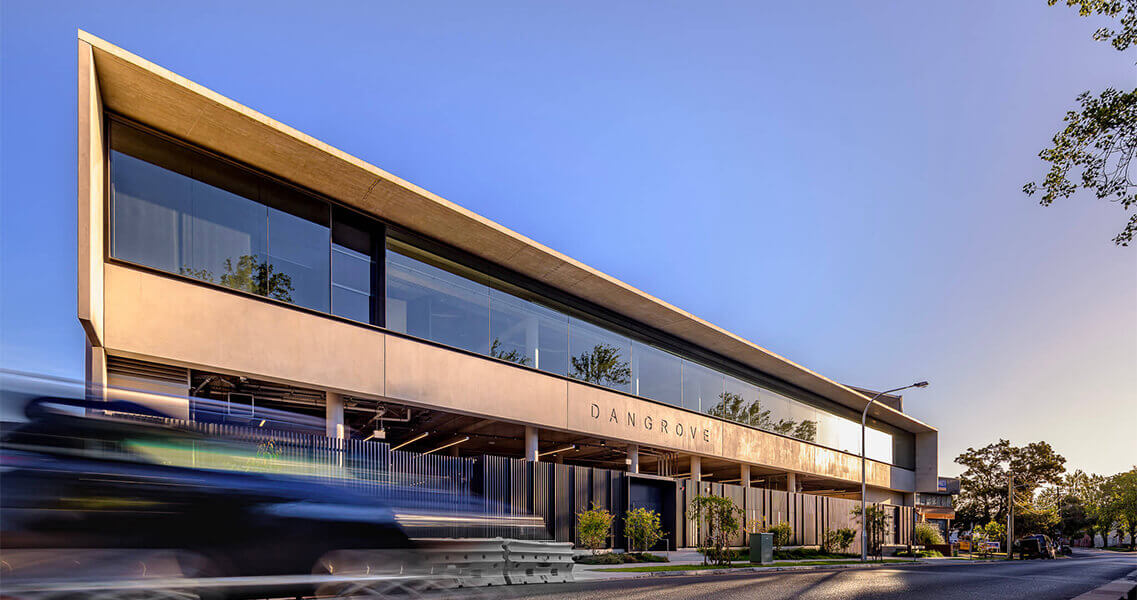
THE BUILDING
Dangrove sets a new benchmark for art storage and curation. It reflects Judith Neilson’s vision for her extraordinary White Rabbit Collection of contemporary art from China.
Like Neilson’s other architectural commissions, such as the White Rabbit Gallery, Phoenix Central Park, and Indigo Slam, the central idea was to bring art and architecture together, creating a monument that combines practicality, sustainability, beauty, and innovation.
‘We aimed to reinterpret what a functional art storage facility does, creating a new typology that would also serve other collection-related purposes,’ Alec Tzannes told Architecture AU’s, Linda Cheng. Far more than a storage facility, Dangrove is a creative space that includes the functions of conservation, curation, research, display, and audience interaction.
Dangrove’s 10,000sqm of light-filled space is constructed from a concrete linear volume on two levels. Large installations and other artworks can be displayed in the dramatic Great Hall, which is also fashioned to accommodate events, including performance artworks. This grand room is designed for art of all types to be temporarily displayed, evaluated, and curated. Approximately 90m long and 18m wide, the plan is formed by regular bays across the length and in cross-section by a ceiling that steps in height from 6m to 28m at each bay. A soft even light floods the space through a double skin of UV reducing polycarbonate material above a wall datum of polished concrete. Sculptural concrete skylights terminate the Great Hall at each end to heighten the sensory experience of natural light within.
Aside from state-of-the-art, museum-standard storage spaces for the collection, the building contains another, grand open space for groups to gather for events or educational site visits. In one wing is a beautiful hidden library, gazing out onto an internal courtyard garden. In another, a commercial kitchen, offices, and an AV viewing room. Completed in early 2018, Dangrove won the Australian Steel Institute Award for Large Projects; the use of structural steel was integral to the design, and key to the aesthetics of the project. Internationally, Dangrove sets a new benchmark for art storage and provides a new model for integrating storage with viewing, curation, conservation, display, and research.
The brief for Dangrove required art storage to be integrated with curatorial requirements, informal exhibition and performance spaces, research facilities, workshops, and other related functions. It also required construction to be designed for a minimum 100-year life, deliver low net energy use, and have a small carbon footprint.
With approximately 10,000sqm of internal space, the architecture is formed from a hierarchy of experiences created by the arrangement of unique spaces, their connection, and the use of light. A journey through the building is choreographed to enhance viewing experiences and understanding of the collection. Dangrove aims to set a new benchmark for art storage and curation, reflecting the vision of Judith Neilson.
THE DETAILS
The details in Dangrove are many, but it’s the link to the human scale that makes the building so personal.
There is no doubt that Dangove is an impressive building. A concrete and steel sculpture, beginning at 8m high and soaring to a remarkable 30m at the far end. Dangrove is Judith Neilson’s architectural masterpiece designed by Tzannes (Design Director, Alec Tzannes in collaboration with Chi Melhem) as a home for her revered collection of contemporary Chinese art; the most extensive privately-owned collection in the world. However, once the details of the building are explored and experienced, the building’s design takes on greater meaning. It becomes more deeply understood as architectural design of immense beauty and substance.
Right from the beginning, you can see the hand of Alec Tzannes. His passion for sustainable environmental design reverberates throughout the build. It is evident from the striking steel and concrete of the exterior façade. From a sustainable perspective, the use of steel was a vital project requirement for TTW, the engineers behind the build. While concrete has a high embodied energy content, Australian steel has a much lower environmental footprint. TTW and Tzannes’s design sought to limit the building’s ecological footprint by reducing material, artificial lighting and energy requirements wherever possible. With a 100-year design life, the building can be adapted for multi-use over its lifetime.
The attention to urban conditions is astounding. The floodproofing system is multi-tiered, as was a requirement in the initial brief, to allow for two backup systems should the water penetrate the first line of defence. For a storage facility, it is highly adaptable and transformative, reflective of Judith Neilson’s always evolving collection and of the ever-changing landscape of contemporary art itself. Practically this includes exposed utilities for easy changes or retrofits. Functionally, it allows for artworks of any size to be displayed within its 10,000sqm of internal space and frequently changed to allow for the rotation of Judith’s collection. The Great Hall is multi-purpose and widely utilised for everything from performance art to regularly recorded musical pieces from both developing and renowned musical guests.
We begin in a carpark behind a sliding security gate, a fact Alec finds endearing and surprising considering what lies ahead, before climbing the solid stairs to the first floor of Dangrove. Light floods the top step as you are welcomed with a full window to the courtyard garden. Following the light, you are greeted with a beautiful flow of office space and open plan creative spaces, a wonderful marriage of efficiency and imagination.
Judith’s original brief to Alec was that there was to be both a courtyard garden and a library and he did not disappoint. The ever-changing garden courtyard moves with the seasons; the leaves of the trees are never the same tone for long. The courtyard works to create a whimsical seasonal display set around a large, striking sculptural piece. Beyond this, a library lays hidden from the larger space, creating an intimacy well suited to the generous depth of knowledge of Chinese art in the pages of the books inside. The research library, an integral part of the original brief, concentrates on publications related to twenty-first-century Chinese art, as well as supporting materials related to Chinese culture, history, and politics more broadly and is available to students and artists by appointment.
This forecourt section of Dangrove feels almost homely. A warm familiarity envelops you as you sit surrounded by nature and art. The sustainable quality of the materials and softness of the furnishings create a tranquillity. The effect is accentuated by the clever layout of the chosen sculptural pieces within. Journeying through from this area to the Great Hall, you can’t help but draw breath. Large folding doors glide open to the vast expanse of the 90m by 20m room. The roof climbs from 8m at the street-facing end to an impressive 30m at the other – an additional feature Alec tells us was to facilitate the vast size of some artworks living inside the complex. “The steel framing of the Great Hall is innovative in its aesthetics, lack of cross-bracing and its ability to intelligently resolve many of the issues faced by art storage facilities. Namely: water ingress, temperature control, service distribution and the requirement for natural light while restricting the ingress of UV radiation.” Says TTW of the build. This UV reduction is thanks to an innovative polycarbonate double wall system that allows natural light into the Great Hall but blocks 99 percent of UV rays.
As impressive as all of this is, your attention can’t help but be drawn to a standout feature – a beautifully designed and crafted steel and bowstring truss bridge that links both sides of the Great Hall yet is another work of art within a building full of them.
The details in Dangrove are many, but it’s the link to the human scale that makes the building so personal. As Alec Tzannes walks through the 10,000sqm of internal space, he smiles as he approaches a pillar towards the back end of the Great Hall. “This is the width of a human hand,” he says fondly as he reaches out and touches the rounded corner. Alec recalls how they focused a lot of the design process on humanising the building. So, that just as the exterior fits and enhances its surrounds, the interior warms to each person that enters it. For a building so impressive in size, it is certainly still capable of achieving a familiarity and warmth, due equally in part to the thoughtful attention to detail in the Tzannes design and Judith Neilson’s incredible love for the artworks inside it.
The purpose at the core of all of this, of course, is Judith Neilson’s collection of contemporary art, and at heart it is. Although not available to the public, the Dangrove art storage is accessible to scholars and artists with the permission to journey into the sub-terrain, making it unlike other storage facilities. The artworks slide in and out from carefully positioned trestles, and each piece can be accessed with ease. Access and retrieval were a crucial part of Judith’s brief to Alec – a facet that allows Dangrove to stand apart from its counterparts.
THE ARCHITECT
Alexander (Alec) Tzannes AM
Director, Tzannes Emeritus Professor, UNSW Built Environment BSc (Arch), BArch (Sydney), MS Arch + UD Columbia AIA (Hon), MRAIC (Hon) FNZIA, FAIB, LFRAIA, DUniv
Alec Tzannes is the founding Director of TZANNES, an Architecture and Urban Design practice. He has served as Dean of UNSW Built Environment and is now an Emeritus Professor.
TZANNES is recognised by more than 100 local, state, national and international awards in architecture, urban design and industrial design.
In 2014 Alec was made a Member of the Order of Australia for significant service to architecture, as a practitioner and educator and through professional organisations.
In 2017 UNSW honoured Alec’s achievements with the degree of Doctor of the University honoris causa.
In 2018 he was awarded the Australian Institute of Architects’ Gold Medal. The Gold Medal recognises distinguished service by architects who have designed or executed buildings of high merit, produced work of great distinction resulting in the advancement of architecture or endowed the profession of architecture in a distinguished manner.
In 2019 The Hellenic Union of Eptanisians honoured Alec for his contribution to architecture and academic endeavours. Hellenic Post issued a stamp in recognition of this honour.

Dangrove through the eyes of the architect
Walking up the unassuming stairs of an industrial storage facility in the industrialised streets of Alexandria, you’d be forgiven for registering a gasp as you reached the top. Dangrove Art Storage facility, as it’s aptly named, is not only the home of Judith Neilson’s collection of art, it is also a living, breathing work of art itself.
Once inside its spacious, welcoming interior, you notice immediately that this is more than a storage facility. With Dangrove, architect Alec Tzannes took Judith Neilson’s brief to create a home for the most extensive privately-owned collection of Chinese contemporary art and made a sustainable fortress that allows for a multitude of creative expressions and performances.
Alec Tzannes’ vision for the project begun with his brief from Judith Neilson. A large amount of storage capability, the requirement for an outdoor garden, administration area, library, security parking, and loading, and the whole building was to be entirely flood-proof.
The primary function for the facility was that it would be versatile and multi-faceted, and the art itself was to be stored in a way that was completely accessible and continuously adaptable.
Alec Tzannes is highly complementary of Judith Neilson as a client. He said: “It takes a great client to make a great building. Judith provided a very clear and inspiring brief and was fully engaged for the duration of the project. Judith’s constant pursuit of excellence and her empowering support of new concepts and ideas is very rare. She is unwavering in her commitment. I’ve been an architect for a very long time, and I’ve never experienced such an inspiring client and creative client-architect relationship”. He adds: “Judith should be celebrated for what she has done for architecture and the city of Sydney”.
The project was orchestrated over five years with the construction taking two of those years. Alec shares that the initial stages were primarily concerned with the science of building and how to meet the primary functionality of the structure. Since the limitations of time and cost had been relaxed, the ability to focus on the mechanics of design was less restricted.
The brief was that everything possible would be done in order to meet the specifications, and that coming in under time and budget was not the goal. A project of this nature requires a client who is appreciative of the design process and knows how to command the entire team as a whole. Dangrove is purpose-built, and for this reason, it required precise details.
Alec’s overarching achievement with Dangrove is that despite its practicality, it has an unequivocally high-quality design outcome.
Alec says of his building, although highly practical and adaptable, is also “forming beauty out of functionality” and that the science of the design is one of its most attractive features – rendering it poetic.
To see the building through Alec’s eyes is most remarkable. As he walks through its vast, purposeful spaces, he seamlessly moves from informative stories of the practicality of sliding doors to more affectionate notes about the impressive human scale of the building.
Although a building of deeply practical constitution, Dangrove is steeped in familiarity and warmth. Alec’s insights in sustainable design helped to shape a structure that is built with a 100-year lifespan in mind.
Using materials that could quickly be taken apart, and repurposed should the building need to adapt or change its purpose at any point. It is designed to produce lower carbon emissions, hence leaving a smaller footprint than other buildings of its kind.
A feature that contributes greatly to this is the roof of the Great Hall clad in an innovative polycarbonate double wall system that allows natural light into the Great Hall but blocks 99 percent of UV rays. The utilities are exposed to allow for easy replacement or maintenance, meaning the entire building could be retrofitted easily and quickly without any adaptation of the exterior.
Although traits like these match the overarching aesthetic of an industrial construct, Dangrove still reserves a gentle softness, made possible through its open-plan garden and hidden library along with a myriad of details that soften its grandeur.
Alec is proud of his achievement. The warmth and reverence he uses when speaking about the building only makes you want to explore it. His knowledge of its poetic intricacies makes it come alive with beauty.
As a storage facility, Alec has more than succeeded the brief, but with Dangrove he has achieved so much more. It is a seamless integration of its light-industrial surroundings, a sustainable and environmentally sound addition to the Sydney architectural landscape and a legacy for the owner, the architect and the knowledge held inside its walls.
“We were asked to design a state-of-the-art working building with a 100-year life, that would store the client’s growing collection for a minimum of 50 years, and at the same time, an exceptional experience of viewing and interacting with art for both staff and visitors. “What we have done here is bring the potential of art and architecture together, in a new form,” he continued. “Our aim was to reinterpret what a functional art storage facility does, creating a new typology that would also serve other collection-related purposes.”
And what does Alec say of his design vision? “Always leave a place better than you found it… design ‘with’ the landscape or the precinct you are building in rather than ‘against’ it.” and with Dangrove, that is precisely what he has achieved.
AWARDS
The remarkable level of commitment to Dangrove by Judith Neilson and Tzannes is celebrated with a breathtaking array of Australian and international architecture and design awards
IDEA Awards – Public Space Overall Winner 2019
AIA Harry Seidler Award for Commercial Architecture 2019
AIA National Architecture Award for Interior Architecture 2019
NSW MBA Award for Industrial Buildings $25M+ (Joint Winner)
AIA (NSW) Sir Arthur G. Stephenson Award for Commercial Architecture 2019
AIA (NSW) Award for Interior Architecture 2019
2019 Chicago Athenaeum International Architecture Award – Museums and Cultural Buildings
WAN Award (World Architecture News) 2019 – Silver for ‘Concrete in Architecture’
SUBSCRIBE
Get access to all our latest news by subscribe here.


