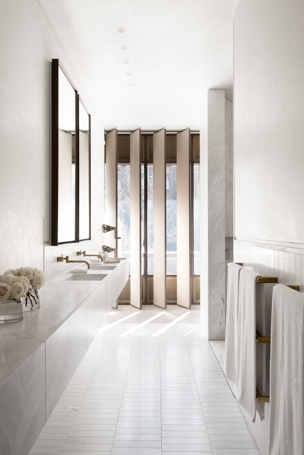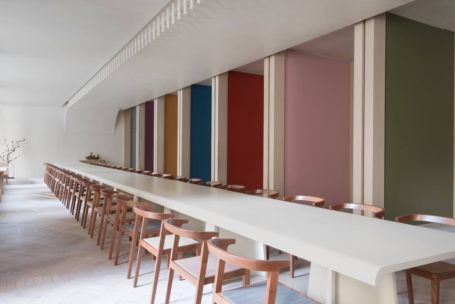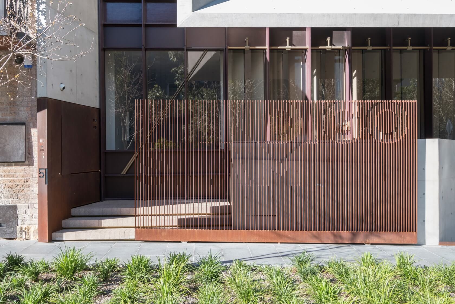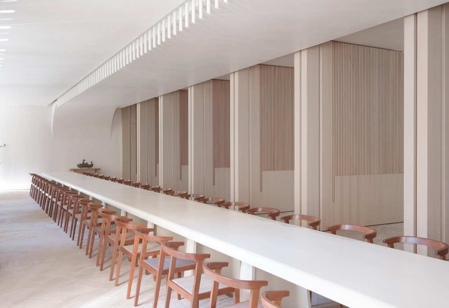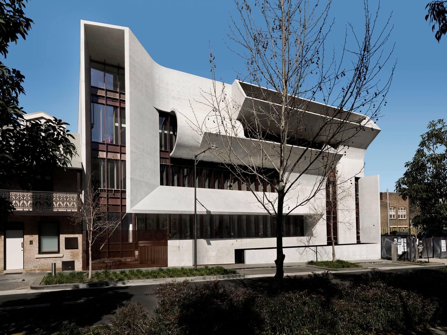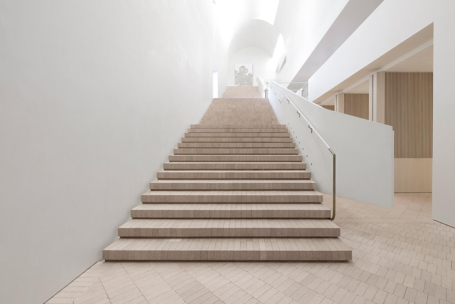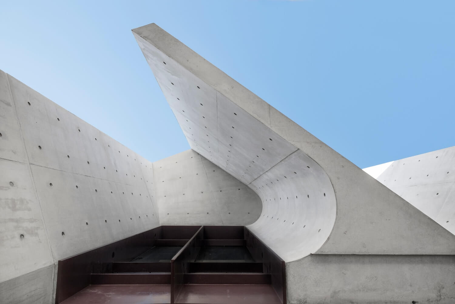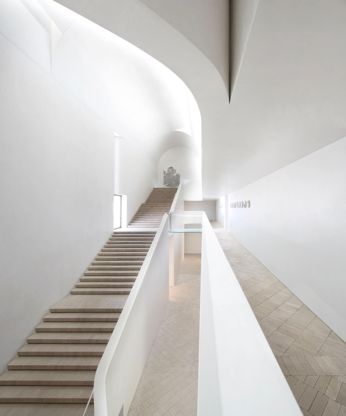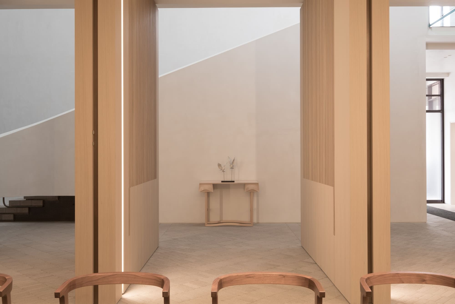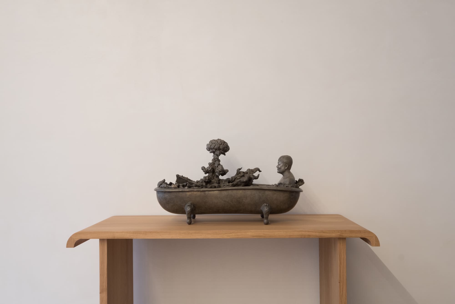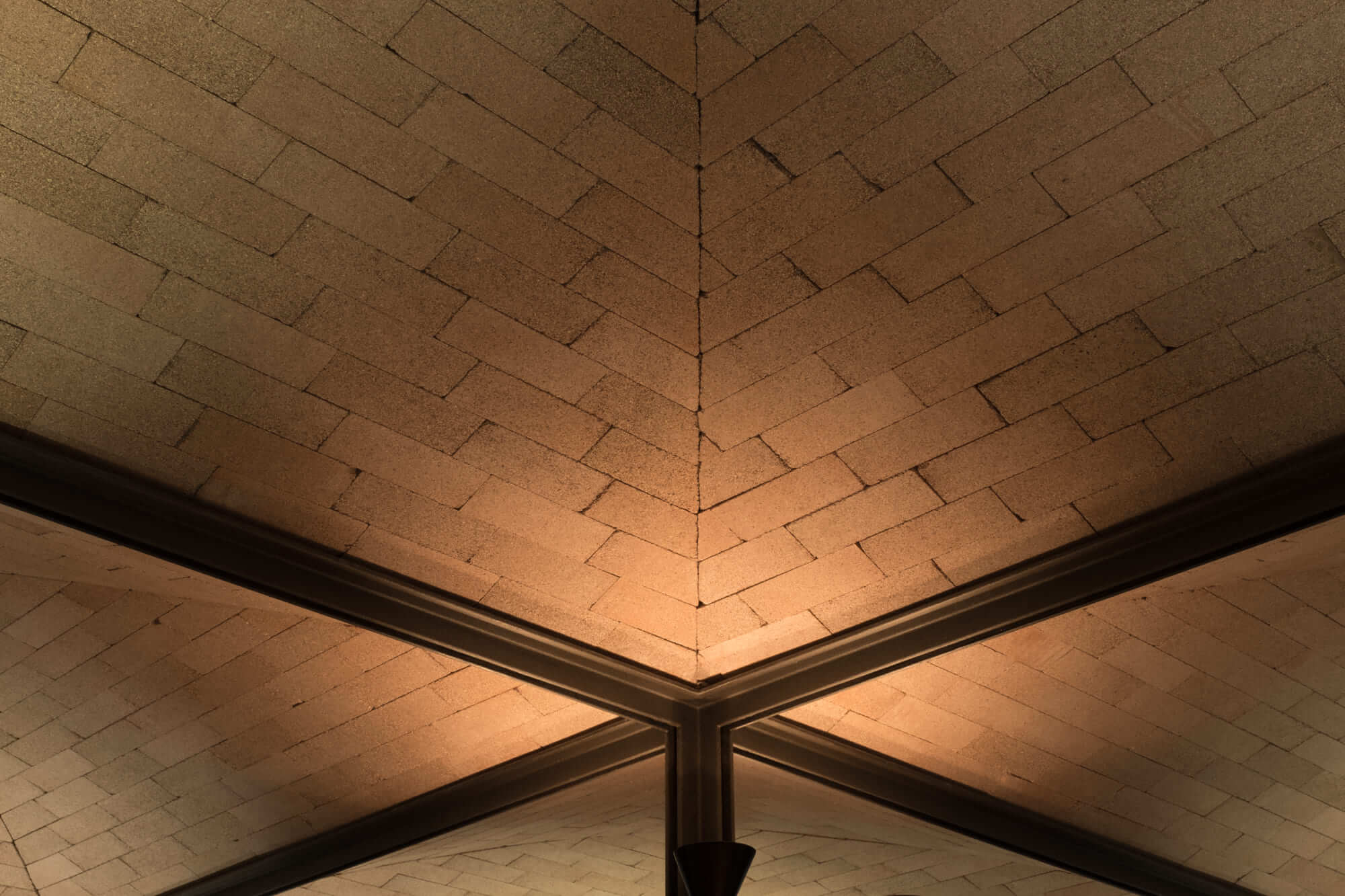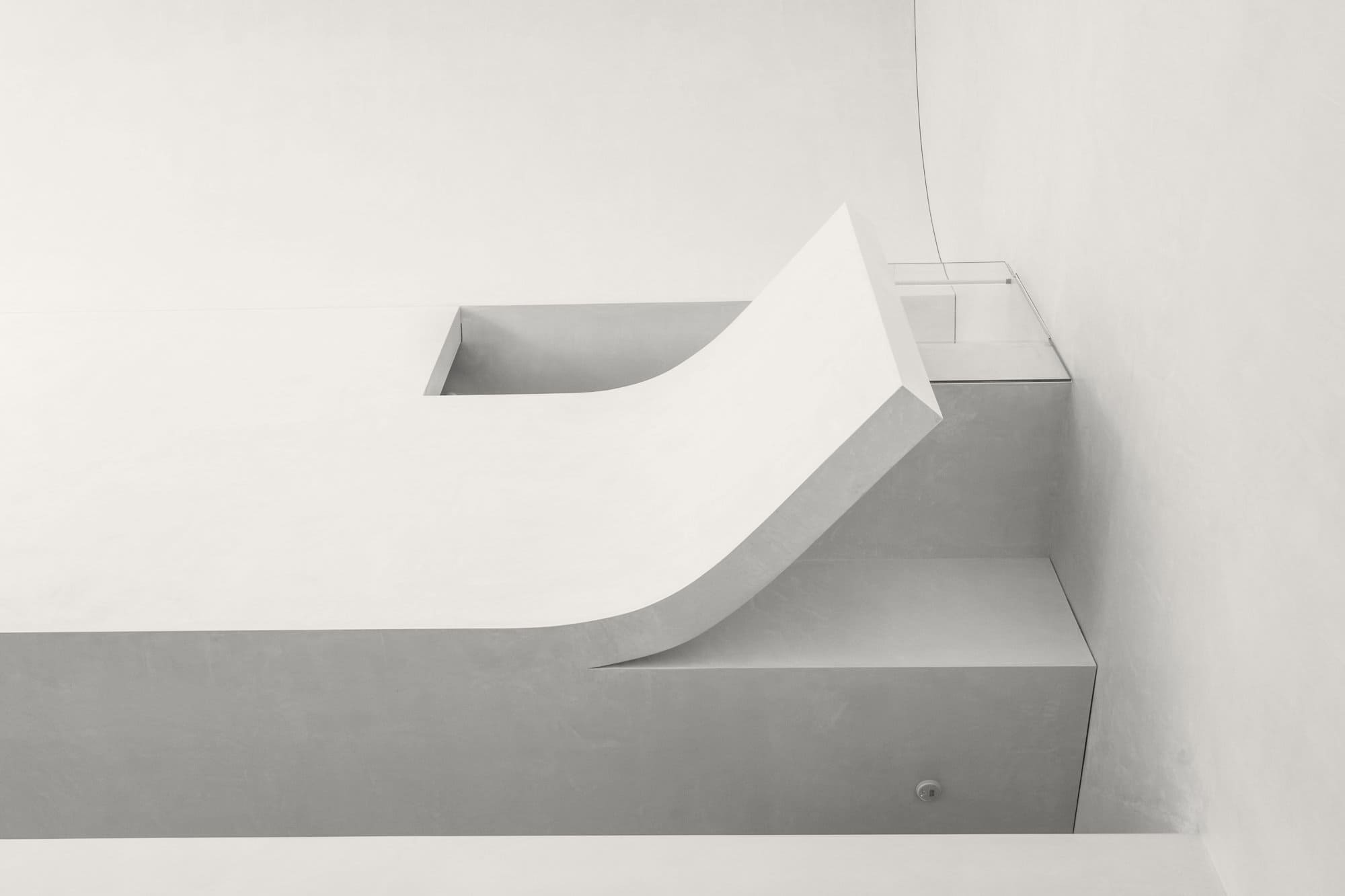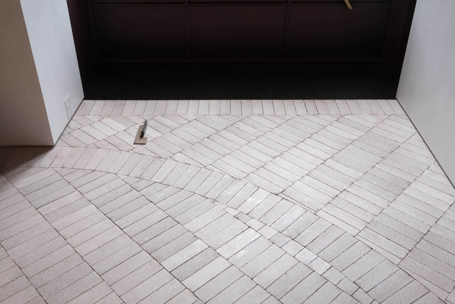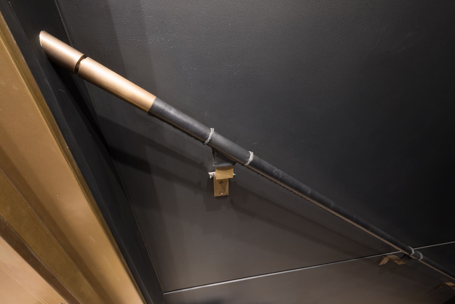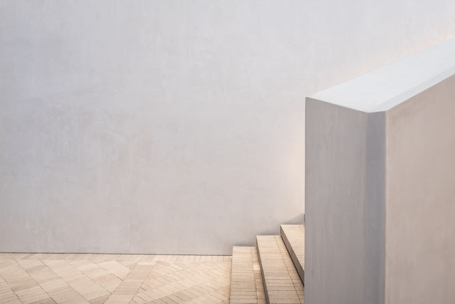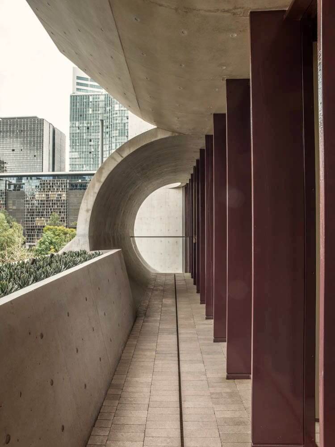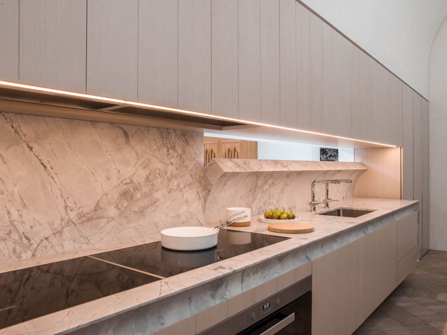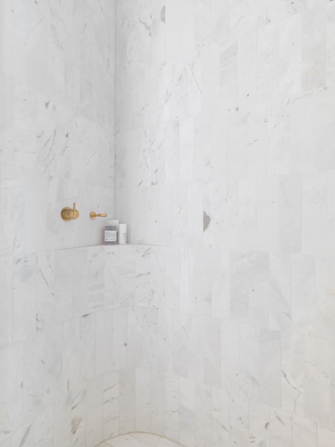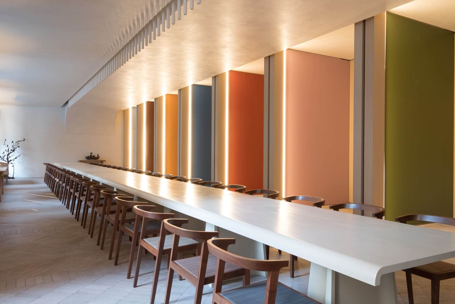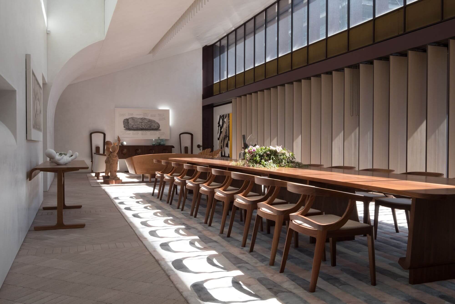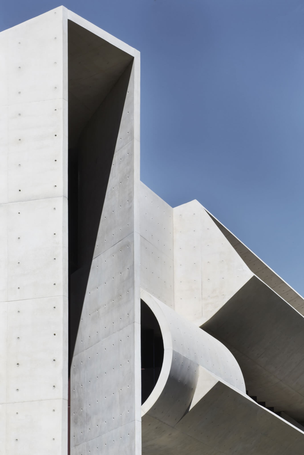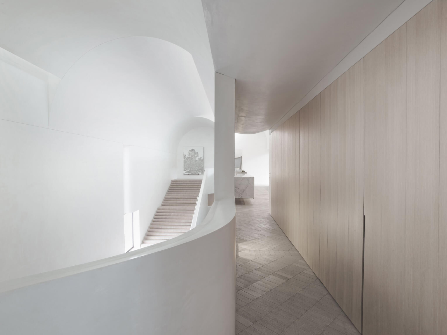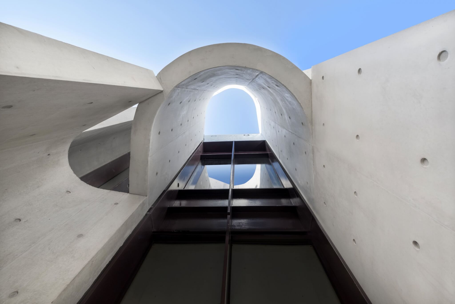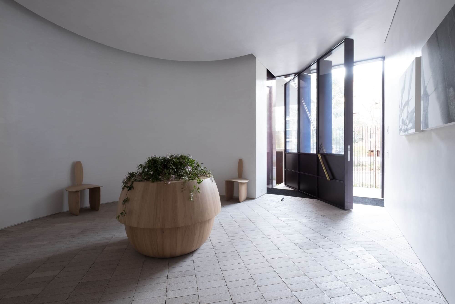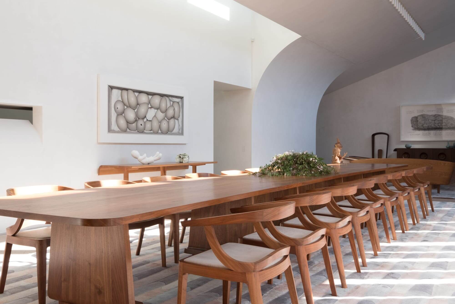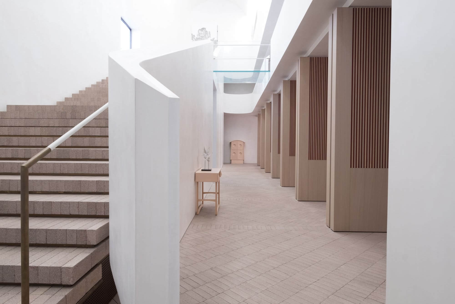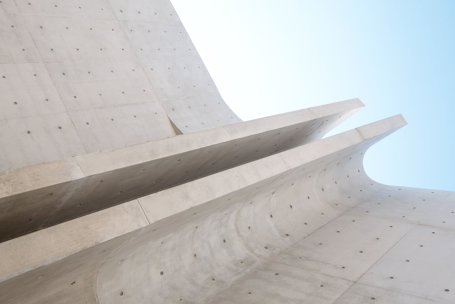Have Fun!
INDIGO SLAM
A sculpture for living in
In his 1927 manifesto, architect le Corbusier famously said, ‘A house is a machine for living in.’ When Judith Neilson commissioned William Smart and Smart Design Studio to design her new Chippendale home she wanted a house that was, instead, a ‘sculpture to be lived in’. The house, completed in 2016 and named Indigo Slam, is sculptural both inside and out – the perfect abode for an art collector.
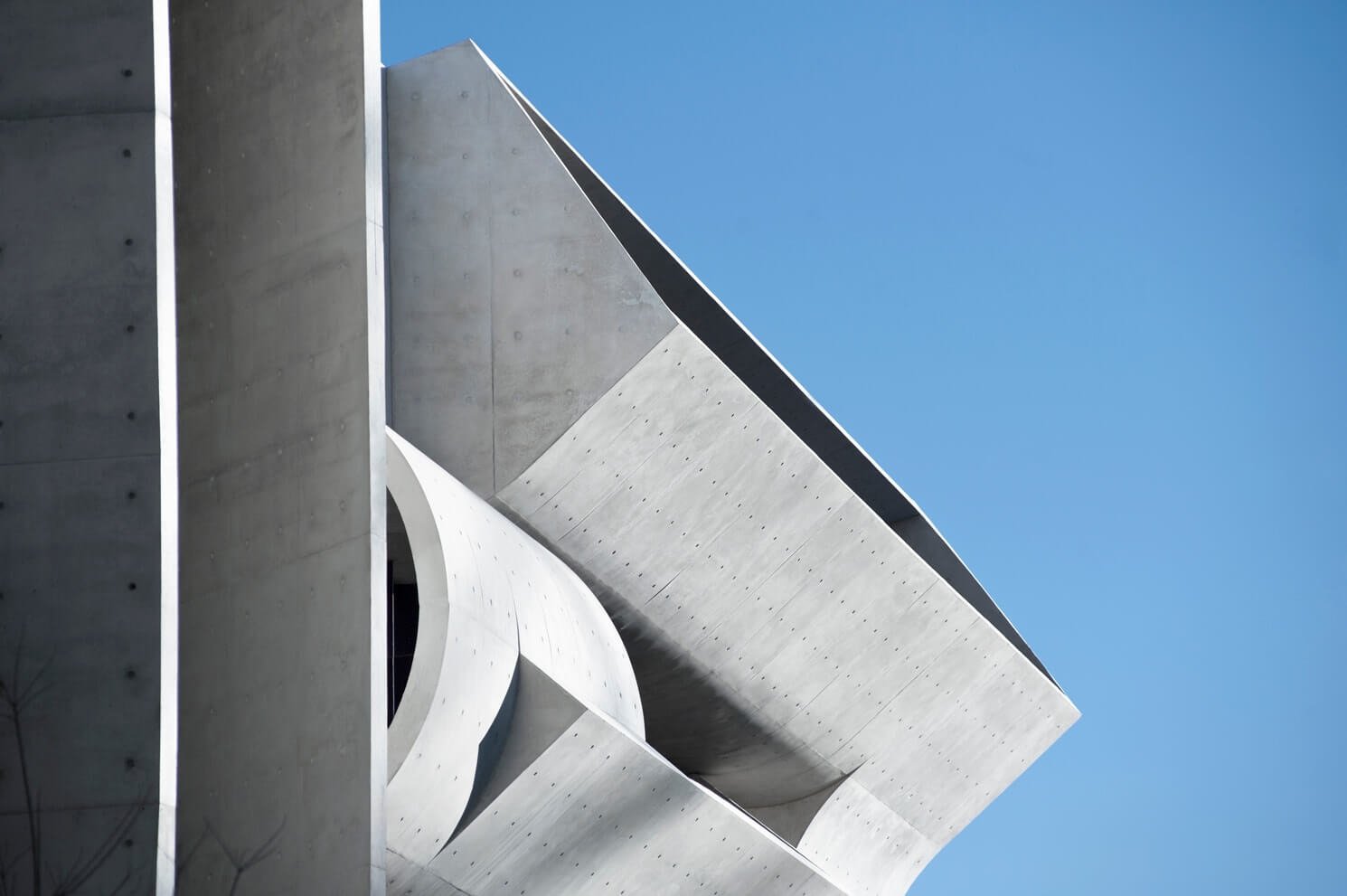
THE BUILDING
The residence of Judith Neilson is a sculpture to be lived in. It presents the most spectacular example of contemporary Australian residential architecture.
Standing amongst the tree-lined streets of terrace-filled Chippendale, you may have passed Indigo Slam before. It’s façade, a combination of intelligent design and aesthetic ingenuity, the entire build took four years from start to completion and was a project inspired by art and produced for function: a sculpture for living in.
William says of the building:
The concrete façade of Indigo Slam is alive to the changes wrought by light, shade, sun, and cloud. Behind it are serene living spaces, and monumental halls create a dynamic spatial interplay of sparse interiors in which the main decorative element is light.
Approaching from O’Connor Street, a patterned steel screen opens to lead the visitor into a generous coved vestibule. From here, the space compresses to a low and narrow corridor before suddenly opening to a cavernous stair hall lit from concealed roof lights overhead. This room is a space unique in Australian residential architecture – grand and austere in its size and sparseness, but inviting and exciting as it leads one upwards through the building. As a counterpoint to this dramatic spatial sequence, the living areas leading off it are informal and intimate. Bedroom suites occupy the first floor, overlooking the public park to the north. The curves and planes of the façade here act as screens to provide privacy and shade for the occupants. On the second floor, sitting and dining rooms overlook the park. A sky-lit kitchen and study look back into the building, creating views across the stair hall.
The brief was for Indigo Slam to last 100 years. Materials are selected to wear and endure and fittings to last, with operable elements mechanically rather than digitally operated. These include oversized vertical timber blinds that turn and retract by employing hanging chains and awning windows operated by geared winders. The brass armatures for these moving parts lend a finely grained detail to the interior and to the steel, glass, and concrete of the building façade. The project aspires to an exemplary level of environmentally sustainable design with natural lighting, cross-ventilation, rainwater harvesting, and adherence to passive solar design principles, reducing the energy and water load of the building. Geothermal heating and cooling have also been incorporated into the design. Solar hot water and photovoltaic cells populate the roof.
THE DETAILS
The attention to detail at Indigo Slam is extraordinary. It is innovative yet beautiful, almost poetic, moving all visual clutter and creating moments of magic at every turn.
In addition to the ingenuity of the master project design, William was also intimately involved in every detail built into the home. When you take time to study every element of a home and think about every aspect of that space, the result is exquisite beauty and simplicity combined with perfect utility.
For a large home, it is exceptionally delicate, and Smart describes it as having quite a “femininity to it. It’s a home designed for a lady”. Even from the first entry, the name Indigo Slam is hidden within a sliding steel screen, only visible in the right light and at the right angle. The water feature outside displays a quote loosely taken from a Kate Bush song, then slightly altered by both William and Judith to suit the feel of the home.
You enter through an intricate door that weighs one tonne even with the delicate nature of the cross-bracing and gentle ebb and flow. The entrance was designed so that you feel the closeness of the small space juxtaposed against the vastness of the three-storey climb above you, a delightful synergy of confinement and space.
The handrails of the staircase are covered in white leather, attaching to the wall in the same ‘peel and flow’ design of the house exterior. There are no sharp corners or hidden spots of darkness; the light and shadow play replicates within every space. William purposely carried the ‘cutting, folding and sewing back together’ from the façade of the house into the smallest of detail. The disciplines of beauty and simplicity are present in the finishes of every surface, every piece of joinery. It is as much about what you don’t see as what you do. The overall effect makes a journey through the house feel like an artwork.
The smoke alarms, sensors, and lighting are all hidden from sight as these are the type of amenities that can instantly date a building, along with curtains which Judith openly dislikes. The home has shutters that operate with a hand-operated crank system. As per the brief, nothing in the house was to be electronic, William said this was perhaps the most challenging part of the design but one of the most innovative. Of the revolutionary design, William says, “typically, we linked six to nine of the shutters, and one handle would operate them all.” The handle was constructed by a lost-wax moulding system – an artisan process in itself.
The bathtub is handmade in New Zealand from beaten copper under Judith’s instructions. It is designed not to lose heat, and when standing in it, you can enjoy an unrivalled view of Central Park below. In the grand dining area is a table that seats 60 guests, cut from one single tree. At the time of its creation, a custom storage unit was built to house it, given its enormous scale.
Although William’s original architectural plan was developed in great detail, each artisan that came to the project added new elements of detail. He says they each bring on a unique view on the intricacies surrounding their craft, adding a further layer of design beauty.
Judith’s love of collecting started from a young age. Her first treasured item was a small bell she found in her homeland Zimbabwe, then Rhodesia. For this reason, each concrete pour of the house contains a little brass bell, and a copy of the book Indigo Slam is buried under the front door. The artworks inside the home were each hand chosen by Judith from around the world. She says of them, *”they will be here until the house crumbles… contemporary art does not have any value; we do not know how it may age.”
William Smart tells us Judith is a collector of things and has “a great eye,” she has many beautiful collections. They can be seen throughout the property in different mediums.
As the quote outside reads, “Look at the light, all the time it’s a changing. Look at the light, climbing up the aerial. Bright white coming alive, jumping off the aerial. All the time, it’s a changing. And the dreamers are waking.” William says, “I think that’s a bit like Judith; the dreamer waking.”
*Quote courtesy of Financial Times
THE ARCHITECT
William Smart
William Smart was born with a love of creating. It’s this fusion that led to his early interest in, and then a passion for, design. Early on he taught himself the art of creating models of cars, houses and buildings that would eventually aid him in a love for architecture. Originally from the country, William studied at Curtin University before beginning his travels. He both lived and worked as an architect in respected firms in the UK and France. By the time he had returned to Australia he had already amassed an enviable career.
In 1997 William launched Smart Design Studio and with it the mantra ‘Architecture From the Inside Out’. The company’s website discusses their philosophy “At Smart Design Studio, our architecture is inspired by pure Modernism, but believe not that “form follows function” so much as “form has a function.” In essence, The Philosophy of Smart Design Studio’s architecture can be summed up in three words:
The concrete façade of Indigo Slam is alive to the changes wrought by light, shade, sun, and cloud. Behind it are serene living spaces, and monumental halls create a dynamic spatial interplay of sparse interiors in which the main decorative element is light.
Despite growing from four staff to forty-five plus in the 22 years that followed, William is still very much involved in the everyday running of his studio and in each design process. His offices are adorned with miniature cardboard models of previous builds, including three stages of Indigo Slam. The studio itself is a tribute to his ingenuity as the staff sit in an open plan room, light bouncing from every wall and natural sandstone visible from one end. The feeling of such space from a small terrace in Surry Hills is impressive, as is William’s reputation for the use of light and shadows.
In Indigo Slam, William says he was presented with a very unique opportunity to “create something special”. Chances like this often only come along once in a career and he recognised it immediately as a turning point for him.
Today William Smart is an internationally renowned architect. He has produced 26 award-winning projects, receiving 72 awards in all. Indigo Slam alone has won 18 prestigious prizes.

Indigo Slam through the eyes of the architect
When asked if Indigo Slam is the best house in the world, William laughs. He has no doubt been asked this question many times before. Smart received a phone call from Judith one day in 2012 “She said she wanted me to build a new house for her, and that she wanted it to be the best house in Sydney. She said if I was too busy she’d call Frank Gehry.” William said he knew at that point he had just been offered the chance to create something really great. Later, Judith would contact him again to say, “I’ve thought about it and since we are creating the best house in Sydney, how about the best house in Australia”. Eventually he received final advice from her – “no, the best house in the world”.
So is it the best house in the world? Arguably, yes. William said he still receives calls from Judith as she discovers new aspects of the home she’d never noticed before. It has so many thoughtful surprises that it keeps giving back still years after its build was completed.
Smart says the original brief was only three lines short, handwritten in pen as a note. What beautiful synergy a client-architect relationship can have with complete respect and the freedom to present ideas. The process of initial exterior design was a matter of presenting three design books to Judith and gauging her responses on each. The third book, on Portuguese architect Alvaro Siza, was the one that caught her attention. Siza is known for “poetic modernism” and it was this stylistic approach William would adopt to then create a peel and flow system that would direct the entire build. “Cutting, folding and stitching together” is how William describes the process of bringing Indigo Slam to life and the same repetition can be seen in every element of the build, including the details.
Indigo Slam is a home intended to stand the test of time. One of the later additions to the delightfully concise design brief was that it would be built to last at least 100 years. As Smart states “it’s not designed to be replaced”. There’s no paint on the walls, they are all rendered and waxed. “All the air conditioning and lighting is not important so we diminished those” says William of the lack of gadgets you would usually find adorning the walls. The floor is bricks, designed to age much like the Japanese Wabi-Sabi approach to design – “a way of living that focuses on finding beauty within the imperfections of life and accepting peacefully the natural cycle of growth and decay.” And William says “they’re actually better now… they’ve worn and they gradually start to develop this lovely patina”. The bricks are laid on a diagonal to achieve a lovely patterned floor language, William says, “we wanted the material palette to be very delicate, like it was built for a lady. It has a soft, kind of delicate feel to it” it speaks to mood and ambience as well as to light and shade.
Upon entering the house, you are welcomed with 14-meter-high ceilings and a staircase you could “take a horse up”. Smart explains this was to avoid having windows looking out onto the neighbours’ homes, giving both Judith and the neighbourhood their privacy. The windows within the home do not look straight out, but rather both down and up depending on the room you are in. This allows for constant natural light and privacy as well as interesting views of the surrounding streets and trees. The wax ceilings inside bounce natural light from the outside around the house. Smart says the idea is for the journey through the house to narrow and open as you travel. These moments of large spatial areas followed by cosy cavities were created specifically to replicate this idea. Nothing is accidental. William says he once took someone in to survey the bricks before its completion and by the time he’d reached the staircase she was still at the doorway, mouth wide open. Such is the impressive nature of the interior build that it has seen Indigo Slam win over 18 awards for architectural design.
Indigo Slam is not all form and process. He says small touches, such as the armoire in the upstairs room, add domestic warmth. “We don’t do that anymore in modern architecture, no one puts a cupboard in a room” The mood is further developed by the unique, personal touches added by Judith. Although up to 16 people can be entertained at the smaller of the two dining rooms, William insists there still a cosy warmth to it. In particular, a ledge in the building’s façade that William refers to as the ‘light scoop’ bounces light off the ceiling onto the floor, creating large amounts of reflected light and filling shadows around the furnishings with more light than usual. “Usually a ceiling will look white because your brain knows it’s white but it’s not really white, whereas this ceiling is really bright… It’s a lovely feeling… you’re sometimes a bit surprised by the quality of light”, explains William. He admits that even after initial lighting tests he never knows exactly how the light and shadow will fall until he’s in the room. Indigo Slam continues to surprise him long after its completion with its brightness and warmth and he tells us “it’s unusual to get that from a façade, it’s unique”.
AWARDS
Indigo Slam has won 18 prestigious architecture and design awards.
2017 AIA Emil Sodersten Award for Interior Architecture (National)
2017 AIA NSW Architecture Award for Interior Architecture (NSW)
2017 Sydney Design Awards Gold for Architecture Residential Constructed
2017 Sydney Design Awards Silver for Interior Design Residential
2017 Illuminating Engineering Society (IES) Award of Excellence (NSW)
2017 INDE Award for The Building (Asia Pacific)
2017 INDE Award for The Best of the Best (Asia Pacific)
2017 Australian Interior Design Awards – Premier Award for Int. Design (National)
2017 Australian Interior Design Awards – Residential Best of State (NSW)
2017 Australian Interior Design Awards – Residential Design (National)
2017 Belle Coco Republic Interior Design Awards – Best Residential Interior (National)
2017 Belle Coco Republic Interior Design Awards – Best Residential Kitchen design (National)
2017 Belle Coco Republic Interior Design Awards – Best Residential Bathroom design (National)
2016 AIA Robin Boyd Award for Residential Architecture (National)
2016 AIA Wilkinson Award for Residential Architecture (NSW)
2016 World Architecture Festival (INSIDE) Awards – Residential (International)
2016 Interior Design Excellence Awards (IDEA) – Residential (National)
2016 Interior Design Excellence Awards (IDEA) – Overall Winner (National)
SUBSCRIBE
Get access to all our latest news by subscribe here.


